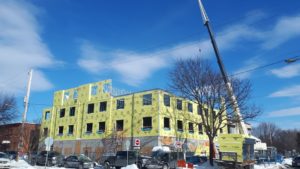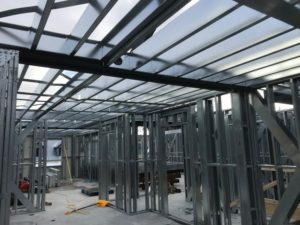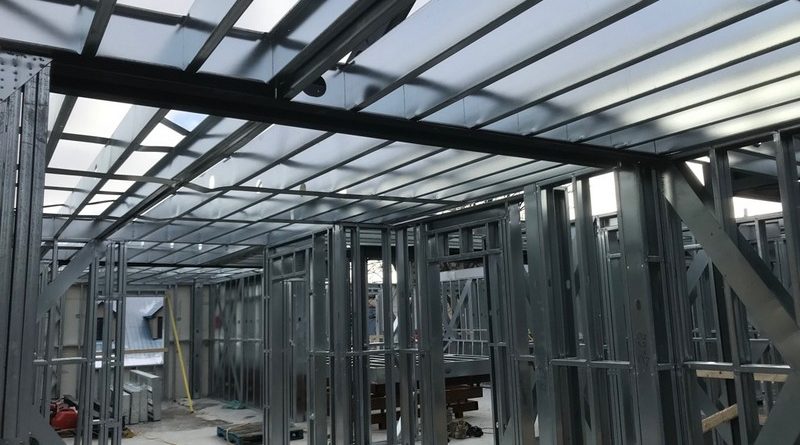Sandy Hill building uses innovative light steel framing

Photo Bob Whitelaw
Bob Whitelaw
A pre-engineered building using light steel frames is currently under construction at the northeast corner of Templeton Street and Henderson Avenue in Sandy Hill. The work has created considerable interest at the site, says Cory Vieira, Director of Operations at INOTEK Structures, Inc. Montreal.
The light steel frames replace traditional wood frames and studs with pre-assembled walls, flooring, ceiling and roofing units ready to be lifted by a crane and assembled on site. Most days 35 to 40 light steel panels arrive from the company’s Montreal manufacturing and assembly plant. At the plant coils of light steel received from Toronto are put in smart rollers and formed into studs and joists which are then panelized for delivery and installation at the job site. Other parts include trusses and rafters which are assembled with the wall and roof panels.
Building work on site is expected to take eight weeks with a crew of four to six men including the crane operator and assembly workers. The four-storey building includes a prefabricated elevator shaft using hot rolled steel, often referred as red iron steel, and a concrete foundation at street level. Additional staff are preparing the walls and flooring at the Montreal plant for shipping to the Sandy Hill site where the crane quickly moves the pre-assembled pieces to the exact location based on the architect’s plans.
Mr. Vieira explains that the factory approach of INOTEK optimizes the use of materials and resources in the factory and on the job site. The goal is to minimize factory and job site waste and reduce the overall amount of material sent to landfills.

Photo INOTEK
Sandy Hill is seeing an increased number of buildings that are designed either as LEED or use LEED principles. LEED refers to the use of environmentally friendly approaches to new constructions and is the acronym for Leadership in Energy and Environmental Design—a green building rating system. The goal is to create a sustainable, highly efficient and cost-saving building.
For example, the structures at the building site in Sandy Hill are manufactured according to the project needs in a large warehouse protected from weather conditions. This approach allows designers to create specific architectural elements for projects, and apply new construction methods and materials. Additionally, all the studs and joists used for this project are manufactured with steel containing a minimum of 70% recycled steel or content, which can be further recycled 100% at the end of the building’s life cycle. An added benefit, says Mr. Vieira, is that in using steel, the structure becomes completely incombustible and, due to its inorganic chemical composition, is resistant to termites, mold, and rot, minimizing maintenance costs over its life cycle.
Unlike the traditional onsite cutting of wood and building interior and exterior framing for buildings, the factory fabrication work means that the frames are ready to be assembled at the building location complete with predetermined and pre-drilled junction points, thereby significantly reducing overall construction time.
The assembled frames are more resistant to damage during transport and storage which makes them ideal for movement by trailer between the Montreal factory and Sandy Hill or shipping to other building points.
The completed building will add to the inventory of student rental residences within a short walking distance of the University of Ottawa. Underground parking is available, according to Mr. Vieira.
And, for the curious onlookers who pass the site, IMAGE asked the question that may have been on the minds of many. The monthly rental of the crane is about $14,000; it is operated by an INOTEK Structures employee.
