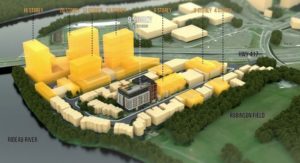Eye on Development
Robinson Village grows up–vertically
Larry Newman

The last issue of IMAGE featured the story of three development proposals in Robinson Village that will occupy nine current addresses. Now we learn of a proposal by TCU and partners to build a nine-storey building on the large lot, 36 Robinson Avenue, that now contains four buildings.
In 2014, residents of Robinson Village and the City finished a year of discussions related to a height limit for buildings in Robinson Village. This was initiated because the Village was included in the densification plans of the City’s TOD (Transit-Oriented Development). Most of Robinson Village is within a 600-metre radius of the nearest LRT transit station. The result was a cap at six storeys. This was an increase from 4.5 storeys, established much earlier.
However, a developer appealed to the OMB (Ontario Municipal Board), asking for a 15-storey building limit for 36 Robinson Ave. The City negotiated with the developer and, in 2015, they compromised on an eight-storey limit—only for that address. The OMB agreed with this compromise.
When residents learned in August 2015 of this new, higher height limit, they were dismayed that the City had not forcefully counteracted any appeal by a developer to the Ontario Municipal Board. They thought, after a year-long process of explaining potential negative impacts to the City, that the six-storey cap was “the end of it” (CBC August 26, 2015). That was in January 2015.
But, of course, it wasn’t “the end of it” as this new TCU building has nine storeys. Wendy Duschenes, an active community participant in Robinson Village, had this to say, “In petitions and letters, residents have been warning City planners about allowing 340 mostly single-renter units to be dropped into Robinson Village, without clear thinking on issues such as parking and preserving the current diversity of accommodations available for families as well as individuals. At a recent public meeting, we articulated our unanimous concerns to the developers, whose motives are, of course, business-related. The question is whether they will listen, with respect, to those who have lived there for decades and whose lives will be greatly affected by their next moves.”
The building at 36 Robinson Ave. will add 191 units to the 149 already planned for the three new buildings in Robinson Village described in IMAGE’s last issue. No floor plans for the 191 units were provided in the application. Underground parking will accommodate 71 spaces; 108 are required for a building of this size. TCU will ask the Committee of Adjustment for a minor variance to allow the reduced parking spaces.
There is a designated bicycle storage and garbage storage area in the basement. Storage of recycling and green waste is not mentioned in the design or the site plan. There appears to be no room on the property for the garbage or recycling bins to be placed during the day of pickup nor is there a designated area for it. It seems likely that these bins would be placed on the street during pickup day. In winter, when snow plowing commonly reduces Robinson Avenue to one lane, these bins could be an impediment to vehicle traffic.
It’s beginning to look like Robinson Village will lose some of its village character with these latest building plans.
Some material supplied by Peter Rinfret and Wendy Duschenes

Just Ask IMAGE…
Why would TCUnited build a 27-unit apartment building on Fountain Place without any parking?
At a recent public meeting the architect for the proposed development said that parking was just too expensive to provide. And the same argument seems to apply to TCUnited’s 150-unit complex in Robinson Village. Whether this rationale carries any weight with the City’s planning department and committee will be interesting and possibly precedent setting. Might anyone claim cost as a reason not to meet zoning requirements?
