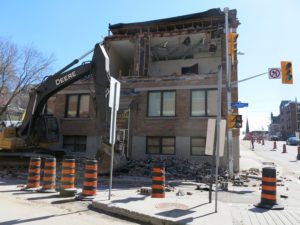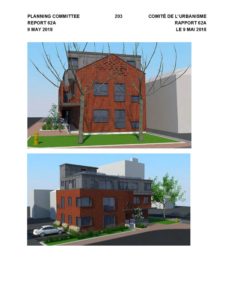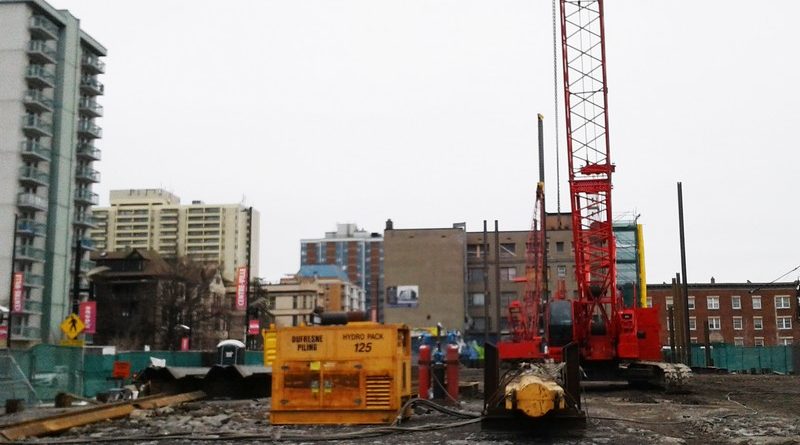Eye on Development
560 Rideau St.
Noise, shaking and fumes
Lena Creedy
The tranquility of our street came to an end when sudden tremors shook the land on Besserer Street between Cobourg and Charlotte Streets, in February. A well overdue development at 560 Rideau Street was about to begin. The new condo development by Richcraft Homes promises to bring about a total of 212 units, ranging in size from 375 to 978 square feet, on the northeast side of Sandy Hill, where most residents welcome urban infill with moderation. For those living across from the action, it would have been useful to have received information alerting us as to what to expect.

We are at the front line of noise and vibrations but this is to be expected during construction time. Following the successful demolitions of the old Passage to India and Angelo’s restaurants in mid February, rats appeared in the neighbourhood, fortunately skipping my site. For this, some neighbours sought pest control services and others dealt with it themselves. A main problem we have subsequently experienced is a high level of uncomfortable fumes emitted by some of the equipment used across the street, smelling like incomplete combustion of diesel fuel. Although I asked our councillor to help with the fumes, I did not get a reply. The fume problem seems to come from a poorly-tuned mobile generator running day and night next to the site trailer on the Besserer side. There are also some fumes coming from the pile drivers, though these are operating only during the day. As of late, we have learnt that the mobile generator is on rent while the construction waits for Ottawa Hydro to supply electricity to the site. We hope that Ottawa Hydro provides this service promptly to get rid of uncomfortable fumes in our houses.
In the meantime, the noise and shaking of the land will continue until all the pilings are driven into the ground. We expect the developer to continue to proceed with caution in consideration of an old and fragile neighbourhood.
36 Robinson Avenue
Robinson Village let down
David Elden
At the January 29, 2020 City Council meeting Councillors approved an application to build a high density nine-storey rental block at #36 Robinson Avenue. Planning Committee had earlier recommended approval of the proposal (by a 7-2 vote) which required a bylaw amendment to reduce the minimum parking provision by approximately 50%. The Planning Committee recommendation and Council endorsement were made despite sustained requests from the community and ward Councillor Fleury throughout the consultation process and at the Committee hearing to modify the design to bring it more into line with the City’s Official Plan (OP).
The design for the site is a nine-storey block that fills the allowed spatial envelope to the absolute limit and contains a unit mix of predominantly small one-bedroom or bachelor units. In the view of the community it does not even attempt a transition from the two- to three-storey residences to the immediate east and west in the street. This seems to result from the design being intended to maximise rental yield at all costs—including site-appropriate architectural design.
That this over-sized project can be considered for the site is due to a concession made by the City in 2015 to permit an eight-storey building on the site despite the rest of Robinson Village being zoned for six storeys or less. That agreement followed from an OMB appeal by the proponent of a condominium development on the site, the design for which was limited to eight storeys and included significant step-backs after the sixth storey. The earlier design also made an attempt to transition to the adjacent residences by not being built right to the minimum setback lines. Unfortunately the City has now interpreted eight storeys as a height (27m) that allows a nine-storey structure despite it apparently ignoring the OP transition requirements which read as follows:
Transition refers to the integration of buildings that have greater height or massing than their surroundings. Transition is an important building design element to minimize conflicts when development that is higher or has greater massing is proposed abutting established or planned areas of Low-Rise development. Proponents for developments that are taller in height than the existing or planned context or are adjacent to a public open space or street shall demonstrate that an effective transition in height and massing, that respects the surrounding planned context, such as a stepping down or variation in building form, has been incorporated into the design.
[OP, Section 4.11 – Urban Design and Compatibility, para 12]
I think it is fair to say that many in the Robinson Village community feel badly let down by the City and Council’s decisions on this site which originate in the 2015 concession to settle an OMB appeal.
250 rue Besserer
Un groupe de résidents réussissent à faire changer des plans de développement
Denis LaRose

Un groupe de citoyens de la rue Besserer, en particulier des immeubles situés au 260, au 238 et au 200 Besserer, se sont intéressés au projet de construction d’un immeuble de dix étages ou plus qui devait être construit au 250 Besserer en remplacement d’un immeuble de bureaux de quatre étages.
Plusieurs d’entre nous ont fait des présentations au comité d’urbanisme ou soumis des lettres. Ceci nous donnait le droit de faire appel d’une décision du conseil municipal. Le 11 décembre, le comité d’urbanisme et le conseil municipal ont approuvé presqu’à l’unanimité cette tour qui aurait pu atteindre 12 étages par sa hauteur de 29,5 mètres malgré que le plan secondaire de la Côte-de-Sable ne permette que neuf étages. Notre pétition de 57 noms a eu pour seul effet de faire en sorte que notre conseiller municipal, Mathieu Fleury, s’abstienne. Il nous a conseillé de consulter un avocat. Nous avons eu du mal à en trouver un parce que plusieurs se trouvaient en conflit d’intérêt.
Notre avocate a relevé plusieurs anomalies et nous avons décidé de faire appel de la décision municipale au Tribunal d’appel de l’aménagement local (TAAL, ou LPAT en anglais).
Pendant que nous préparions cet appel, j’ai appelé l’urbaniste de la ville pour des renseignements. Ce dernier m’a suggéré de contacter le constructeur lui-même pour voir s’il était disposé à négocier.
Par l’intermédiaire de son urbaniste, nous l’avons rejoint. Nous avons fait quelques échanges de courriels et il a accepté de venir nous rencontrer le 6 janvier 2020, soit la veille de la date finale pour loger un appel.

Nous nous objections surtout à la hauteur de l’immeuble, à la terrasse sur le toit (à cause du bruit éventuel) et à l’absence de stationnement pour les locataires (par peur qu’il y ait beaucoup d’autos sur les rues avoisinantes). Nous nous inquiétions aussi de la sécurité des piétions sur la rue Besserer parce que les autos traversent illégalement King Edward venant de l’ouest de Besserer vers la partie est de Besserer.
Nous en sommes venus à un accord, mais nous avons néanmoins logé notre appel.
En gros il a accepté d’enlever un étage complet, soit 11 logements, de diminuer la hauteur totale de l’immeuble de 29,5 mètres à 21,1 mètres (soit au total 11 pieds) et d’inscrire ceci au plan de site de l’immeuble : la terrasse du toit sera fermée la nuit et dans le bail des locataires il sera inscrit qu’ils ne peuvent s’en servir entre 23 h et 7 h. De plus, dans les baux il sera inscrit que le stationnement sur la rue est extrêmement limité pour les résidents de l’immeuble, qui auront droit à un stationnement de bicyclette seulement. Le constructeur s’engage à payer la construction d’un meilleur ilot, en accord avec la ville, au coin de Besserer et King Edward pour empêcher que les autos y passent illégalement. Un accord parallèle sera conclu avec trois propriétaires de maisons patrimoniales de la rue Daly pour répondre à leurs besoins.
Le gain principal c’est que nous avons empêché un précédent qui aurait laissé construire un immeuble de plus de neuf étages dans la Côte-de-Sable. Une vingtaine de résidents de la rue Besserer ont montré leur satisfaction en participant généreusement aux coûts légaux de 10 000 $. Selon les calculs de notre avocate, faire appel nous aurait coûté possiblement 100 000 $ à cause des experts qui auraient dû témoigner.
Nous avons retiré notre appel une fois que l’accord eût été signé.
M. Steve Gauthier, l’urbaniste de la ville, et M. Mathieu Fleury, en tant que conseiller du quartier, doivent veiller à ce que l’accord soit pleinement respecté, sinon nous avons droit de recours.
Mot de la rédactrice : La démolition de l’immeuble au coin de Besserer et King Edward a commencé le 31 mars. À voir quand les travaux de construction pourront commencer étant donné la situation actuelle.
Eye on Development: 231 Cobourg
Curtain falls on 231 Cobourg
François Bregha
Kermit famously said that “it is not easy being green.” Well, in Ottawa, it is not easy to defend heritage properties. 231 Cobourg, Lester B. Pearson’s residence when he won the Nobel Peace Prize in 1957 and, more recently, the Uganda High Commission office is a case in point.

Three years ago, the High Commission applied for a permit to demolish the building and replace it with a taller, purpose-built, office building. Action Sandy Hill opposed the application arguing that it was an example of demolition by neglect: the Ugandan Auditor General himself had pointed out that the Commission had failed to undertake needed repairs. In addition, the City had recognized the house as a contributing building in a Heritage Conservation District and ASH argued that it would also be inappropriate to locate an office building on a residential street.
ASH made representations to the City’s Built Heritage Committee (twice), Planning Committee and City Council but in vain as the City approved the development. ASH then appealed to the Local Planning Appeal Tribunal (LPAT). This appeal prompted the High Commission to reach out to ASH to see if a compromise could be reached. In spite of several meetings and the signing of a letter of agreement, the High Commission pulled out of these discussions before they could bear fruit. LPAT heard the ASH appeal in September of 2019 and rendered its decision in February 2020, upholding the City’s decision.
Over the past three years, ASH volunteers spent hundreds of hours trying to protect this part of Sandy Hill’s heritage doing research (neither the City nor the High Commission knew originally that Pearson had lived at 231 Cobourg), writing submissions and letters, attending meetings, lobbying elected representatives, writing op-eds in the press, preparing briefs, soliciting expert support and arguing the case in various public platforms.
With the building having sat empty for several years, it is now probably beyond repair but this outcome was not necessarily pre-ordained. A more enlightened steward of the City’s heritage resources would have tried to salvage the building’s façades when the development application was first filed three years ago as they contribute to the character of the Heritage Conservation District. Such a rescue might have been economically feasible then. That this attempt was not made is an indictment of the City’s neglect of our heritage resources and the burden it unfairly transfers to the citizenry to protect them.
Eye on Development: R4 zoning review
Amendment proposal tabled April 3
Does it mean we are going to see more apartment buildings on smaller lots?
François Bregha
Over the last three years, City staff has been engaged in a review of Ottawa’s R4 zoning bylaw. This bylaw regulates the construction of low-rise multiple-unit buildings (four-storey apartment buildings) in the inner urban area (Wards 12 through 17). Most of Sandy Hill is zoned R4.
In its zoning amendment proposal tabled on April 3, City staff puts forward a number of recommendations, including to:
• Revise the lot width and area standards to permit as-of-right low-rise apartment buildings to be developed without the need for lot consolidation or variances;
• Enable buildings of eight to twelve units, within the currently permitted envelope and height limits, on R4 lots that otherwise would have been restricted to three or four units. These changes will tend to produce more affordable and adaptable one-, two- and three-bedroom apartments, instead of the large but expensive units encouraged by the current zoning;
• Introduce basic design standards to the zoning, including requirements for facade articulation and for doors, windows and balconies facing the street. This will help to ensure that new apartment buildings are not anonymous and faceless boxes, but instead integrate with and contribute to the public realm;
• Modify current amenity area requirements to focus on intensive, quality greenspace and trees more appropriate to an urban site and context; and,
• Ensure that surface parking is not permitted to replace, encroach upon or degrade the green spaces, trees, walkways and other functional areas needed to ensure a compatible infill apartment building.
The City argues that Ottawa is facing a housing crisis and that it needs to do everything possible to increase housing supply.

While Action Sandy Hill (ASH) supports densification in general and applauds any proposal to improve the design of new buildings, it is concerned by several of the City staff’s recommendations. Shrinking the lot size needed to build an apartment building would increase the number of lots in Sandy Hill that can be developed. Given the continued pressure for student housing in the area, such changes could be expected to accelerate the demolition of existing houses and re-development significantly. ASH does not find this acceptable in light of the fact that Sandy Hill has already seen 60+ lots re-developed into bunkhouses since 2012, with another 15-20 proposals awaiting approval. The likely outcome of demolitions due to the proposed lowering of lot width requirements will be an increase in the rate of loss of neighbourhood character and diversity of housing stock.
The proposed high unit maximum would incentivize the development of small units or units with small rooms, which will not meet the needs of the majority of the city’s diverse households. As a near-campus neighbourhood serving the student market, Sandy Hill already features a disproportionately high number of small rental units.
Furthermore, making it easier to build more low-rise apartment buildings in Sandy Hill soaks up demand which should be fulfilled first by the building of more of the already zoned / approved mid- and high-rise apartment buildings on Rideau Street, King Edward Avenue and in the Lees Transit-Oriented-Development area.
Sandy Hill’s population, on average, is younger, poorer, more mobile and less attached (neither married nor owns a house) than the Ottawa average. This, of course, reflects the high number of students living in the neighbourhood. A housing strategy that emphasizes the construction of small units will likely reinforce the contrasts between the neighbourhood and the rest of the city.
The risk is that the City’s R4 proposals will accelerate the trend that makes Sandy Hill increasingly inhospitable to demographics such as families, young professionals and professional couples, empty-nesters/downsizers, and seniors, who have traditionally contributed to its diversity and socio-economic health. These demographics, which have demonstrably thinned in the last two decades, are not finding the built form in which to live in Sandy Hill.
The public has until May 8 to comment on these proposals. City staff expects Planning Committee to review the proposals in the second week of June.
