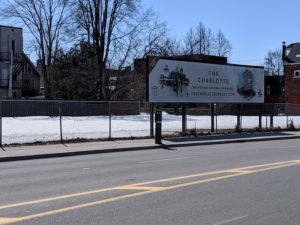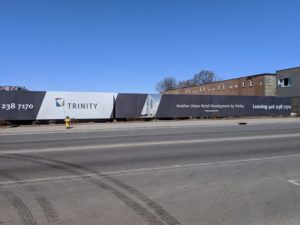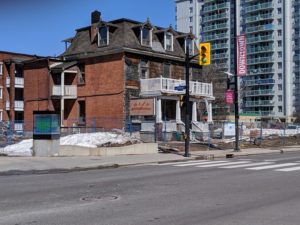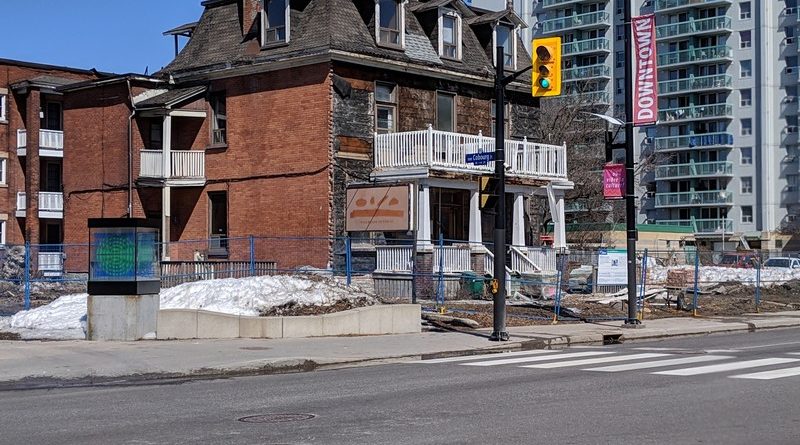Uptown Rideau in a holding pattern
Will it ever be our main street?
John Cockburn

Photo John Cockburn
With spring underway and the hopeful return of a normal street life it’s a good time to take a look at what might or might not be in store for Rideau Street development. Based on a quick survey at the end of March there has not been much progress towards the vision enunciated in the accompanying excerpt from the December 2015 Design Plan. Huge tracts of land along Rideau have lain vacant for many years, creating a moribund atmosphere causing many to avoid the street entirely.
That’s not to say some have not been busy. Millions of dollars has been invested into Rideau Street infrastructure renewal in expectation of intense development. Parcels of prime land have been acquired, multiple site plans proposed, consulted on, debated and approved, then revised and re-approved. Many lawyer and consultant fees have been garnered, much angst expressed by citizen groups, and countless hours of municipal planners’ time expended, not to mention taxpayers’ dollars.
The following table provides details on major development projects in process for Rideau Street. IMAGE has included projects on downtown (west of King Edward) Rideau which are not subject to the same zoning limits as uptown Rideau and are considerably more grandiose.
Taken together there are a couple of points to note. Given recent developments in place and with shovels in the ground, e.g., Ashcroft at 256 Rideau, and general street buzz, downtown Rideau seems to be on the move.

Photo John Cockburn
To the east progress has been much slower. Huge vacant wastelands at Rideau/Chapel and Rideau/Cobourg perhaps suggest that the interest of developers is elsewhere, likely drawn by the focus on O train connectivity. For example Trinity’s plan to build a 65-storey high-rise at 900 Albert concentrated a lot of effort on their Lebreton Flats proposal to no avail.
A notable exception is the project at 541 Rideau (at Cobourg) by Chenier Development that has just begun construction. Hats off to them. Another bright spot is the THEO renovation at 305 Rideau by Katasa, last reported in the December-January issue of IMAGE and now reported at 75% subscribed for the 2019/20 school year.

Photo John Cockburn
Overall the expectations of developers and city planners were perhaps unrealistic with nearly 2600 residential units of varying occupancies on the drawing boards.
For small-scale commercial the existing stock has been subject to the normal ebb and flow. Significant expansion can only be expected once the proposed residential developments get under way.
As a final point there may be some cautions for expectations for the recently publicized Montreal Road redevelopment. With respect to the infrastructure improvements: if you build it development will not necessarily come. Perhaps there is some regulatory certainty that is needed. If developers purchase large tracts of main-street property should they be required to complete the development in a timely manner?
From the Uptown Rideau Community Design Plan approved December 2015
Vision for Uptown Rideau
Uptown Rideau Street is a vibrant downtown main street and an entryway to the City’s Central Area and Parliament Hill. It is a gathering place between two established and diverse neighbourhoods—Lowertown and Sandy Hill—and a safe and inviting place for people of all ages to live, shop, work and relax. It is generally a street of mid-rise buildings with continuous active storefronts, shops, restaurants, and cafés at the street level and places for people to live and work above. Occasionally, taller buildings rise above human-scaled podiums, transitioning in height towards the Central Area and adding visual interest to the skyline. The buildings that line the street are a mix of heritage and new buildings, the latter achieving sensitivity to established neighbourhoods, strong contributions to the pedestrian realm, and a high level of architectural excellence befitting a premiere street in the National Capital. The public realm of Uptown Rideau Street prioritizes pedestrians, cyclists and transit users over motorists. A network of pedestrian and cyclist connections and crossings make it a safe and comfortable place to move through and small, accessible, urban open spaces encourage people to stay a while, relax, and observe all the street has to offer.
See the whole plan at:
documents.ottawa.ca/sites/default/files/documents/uptown_rideau_cdp_en.pdf
