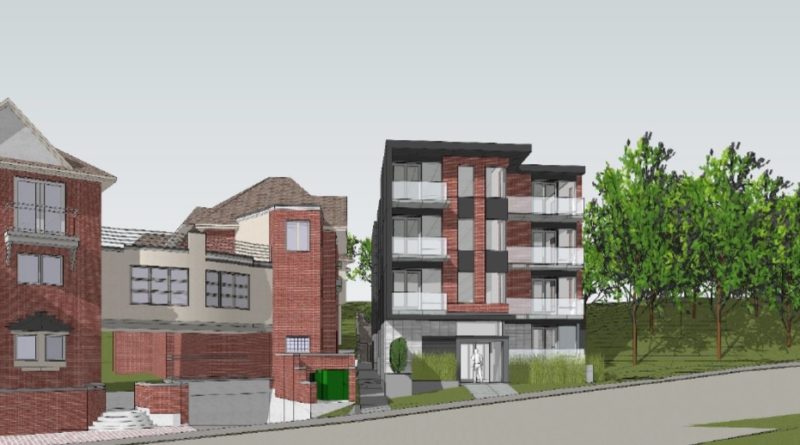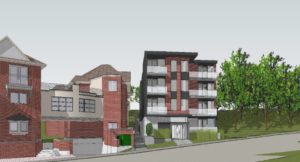Application by TCU to build a four-storey apartment at 244 Fountain Place
TCU is an Ottawa development company that has bought properties in Sandy Hill and built modern, boxy looking buildings, primarily purpose-built for students. They have recently applied to build a low rise apartment building on Fountain Place (near Cummings Bridge) in Sandy Hill. The application includes a proposed zoning bylaw amendment and a site plan control application.
Several development applications have been made for this property, none of which have passed the City’s planning department scrutiny, not to mention the critical eyes of the directors of Action Sandy Hill.
The current proposal is for a four storey, 27-unit building comprising 19 one bedroom, five studio, and three two bedroom units. In the drawing above the TCU building is on the right.
The proposed building appears to have brick walls on the front and north side, with what looks like a flat surface of metal or concrete panels painted a flat black on the south and west sides. The rear of the property slopes up to the park at the end of Besserer Street.
This is not a building that can be built as-of-right, that is without petitioning for zoning exceptions. For example, the current zoning permits a building of this height but requires a lot width of at least 18 metres. This lot is 13.8 m wide.
As the rear of the lot shares a slope with Besserer Park, the proposed construction requires a seven metre retaining wall to keep parts of the park from sliding into the building. TCU proposes a series of wood retaining walls to prevent the slope from eroding.
The residents of the adjacent property in 250 Fountain Place have successfully resisted an earlier TCU proposal (2016) for many of the same reasons they resist today. Before the TCU applications, there were proposals submitted by two other developers that had similarly failed. Neighbours have written a letter detailing several reasons for the City to deny the TCU application. Among these are the following:
• the aforementioned lack of minimum required lot width;
• the proposed building creates shade and privacy concerns on the north side of 250 Fountain;
• although zoning rules require 10 parking spaces, TCU proposes none;
• adverse construction effects on residents of adjoining Besserer Street due to only marginally stable clay soils;
• garbage storage for 39 residents is inside the building but in the rear requiring it to be manually moved to the curb in the narrow area between the buildings;
• total amenity space is legally adequate but 40% is hardly usable as it is 1.5 m wide: most of it will be a path to enable garbage to be taken to the curb
The City’s development review planners are always pleased to receive community feedback. The planner for this site is Ann O’Connor, 613-580-2424 x12658 or Ann.O’Connor@ottawa.ca.

