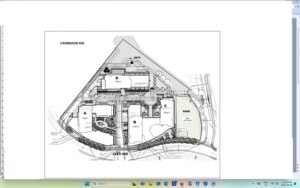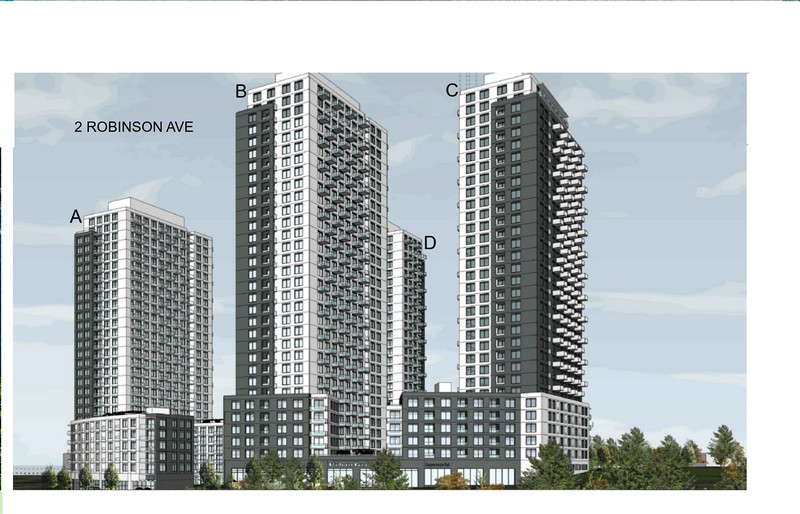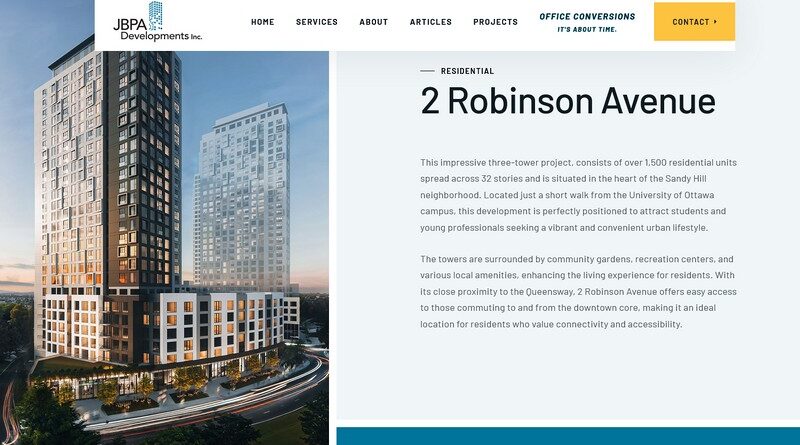Another roadside attraction, towering over Sandy Hill
Ralph Blaine
In order to understand where the action of this story takes place, you might imagine taking a walk in Sandy Hill about five years ago. You head south on King Edward Avenue and cross Mann Avenue onto Lees Avenue. Then, you climb up Lees Avenue as it veers to the left. If you had glanced to your left at this point, you might have glimpsed a nondescript industrial-style building all alone on the large parcel of land between Lees and the Sandy Hill Arena. Demolished in 2020, this former City of Ottawa utility building was the second installation to occupy this plot of land in recent history; it served as the Iranian Cultural Centre until 2012. Did you ever visit? Me neither. Well, it was easy to miss. But what’s coming next will be an attraction of an entirely different order.
 Over the next two to three years, a development at 2 Robinson Ave. will fill this empty space and dramatically change the skyline of southern Sandy Hill. According to the architectural drawings, there will be three residential towers set along the curve of Lees Avenue at the southern end of this development. Tower A will count 28 storeys (89 metres), while Towers B and C will count 32 storeys each (103 metres). In addition to their residential units, these three towers will have 2,529 square metres of ground-level commercial space. Residential Tower D, counting 28 storeys, will be located at the northern end of the project and have no commercial space. There will also be five mixed-use six-storey podiums attached to the four towers. Lees Avenue will be reconfigured to allow automobile access to the site between Towers A and B.
Over the next two to three years, a development at 2 Robinson Ave. will fill this empty space and dramatically change the skyline of southern Sandy Hill. According to the architectural drawings, there will be three residential towers set along the curve of Lees Avenue at the southern end of this development. Tower A will count 28 storeys (89 metres), while Towers B and C will count 32 storeys each (103 metres). In addition to their residential units, these three towers will have 2,529 square metres of ground-level commercial space. Residential Tower D, counting 28 storeys, will be located at the northern end of the project and have no commercial space. There will also be five mixed-use six-storey podiums attached to the four towers. Lees Avenue will be reconfigured to allow automobile access to the site between Towers A and B.
These four towers and their associated podiums will offer 1,539 residential units ranging from studios (120 units) to three-bedroom apartments (295 units). Residents will have 804 underground parking spaces and there will be 120 spots for visitor parking. In addition, there will be 1,782 residential bike parking spots and 52 spots for the commercial area.
On the eastern side of the development, ten percent of the site area (23,000 square metres) will be set aside for a publicly accessible park.
Along the northern perimeter, there will be paths that appear to allow public access to the site from its northwestern and northeastern corners. A designated community space will also be provided on the ground level of Tower C. The use of this space will be decided through consultations with our local councillor and Action Sandy Hill.
If, long before the Queensway was built, residents of Sandy Hill had wandered onto this plot of land they would have been standing in the midst of the first modern installation on this site: a railway yard servicing one or more of the three railroad companies, each with its own bridge across the Rideau River to the east. It seems that 2 Robinson Ave. will be the third set of buildings on this site in the last 150 years or so. As roadside attractions go, it will certainly be the most imposing.
Note: Anyone wishing to explore the details of the 2 Robinson Ave. development will find a very useful set of plans at https://devapps.ottawa.ca/en/applications/D07-12-21-0202/details/.

Drawing: GeigerHuot Architects
