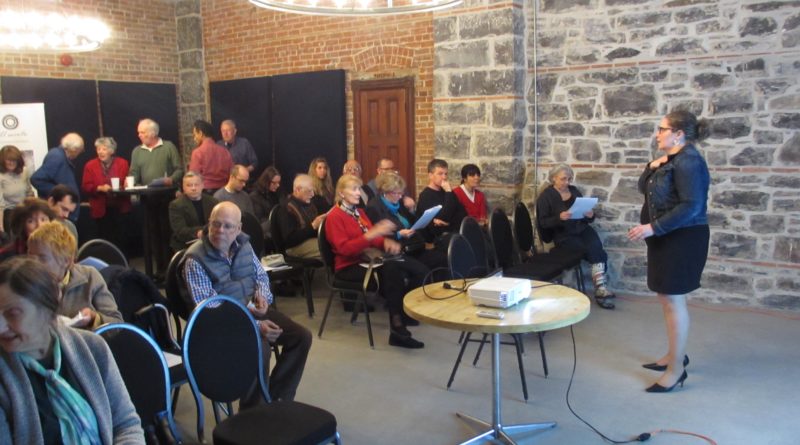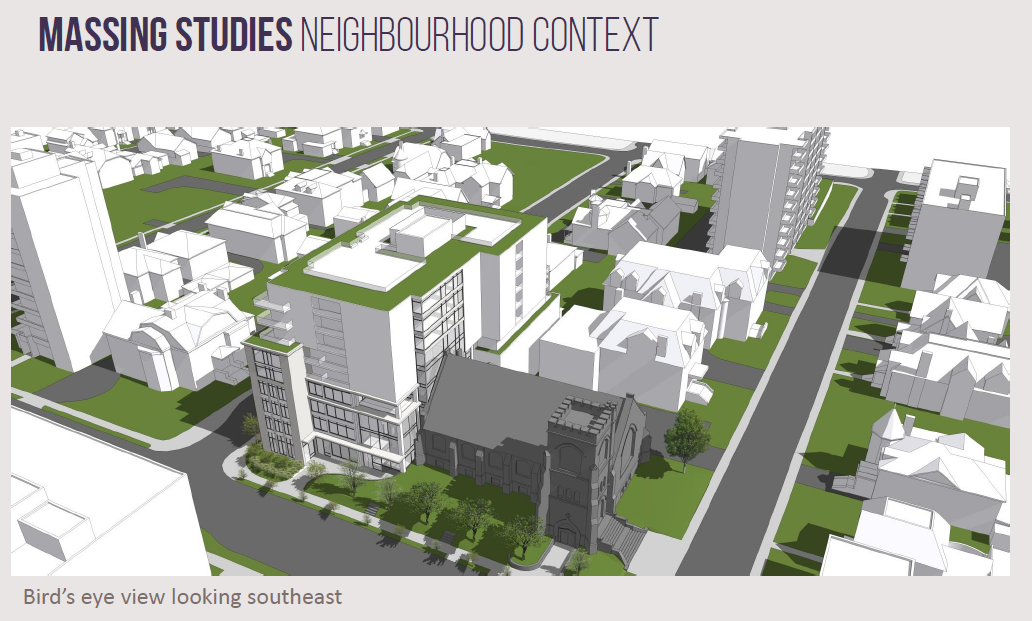Excitement at allsaints
Leanne Moussa prepares to address a community meeting at allsaints in April, 2017. Fun fact: Ottawa Life magazine identified Leanne as one of the Top 25 People in the Capital for 2017, in their October 2017 edition.
Larry Newman
Last May, the group who purchased and is working to preserve the former All Saints Church, submitted a rezoning and official plan amendment to the City of Ottawa. Leanne Moussa and her partners have spent the last few years asking Sandy Hillers what they’d like to see happen at this property.
I attended one of these meetings, when Leanne called a meeting of neighbours and all interested parties to hear of the latest plans for the property. We met at the former church and listened to her tell us about the current planning, called “Preliminary Massing Study, Option D.” Massing is an architectural term referring to a three-dimensional view of a structure which is used to show the general shape and form and size of a building.
Leanne made plain that the massing study is not the full architectural design. That is yet to come, once the zoning is approved. The group plans to ensure a strong community voice during the design phase.
A previous meeting in 2016 showed a preliminary design that would allow residents to understand what the property might look like with a 12-storey addition to replace Bate Hall. This latest design is different. The tower is now only 9 storeys but with the same total space as the earlier 12 storeys and is planned to be used for either a long- stay hotel or condos or a combination of both.
Leanne realizes that everyone wants to see what the building would look like and how it and the church would look as a couple. The church is a heritage Gothic revival building, built in 1899 and the exterior will not be changed. Bate Hall, an addition built in 1934, will be demolished but stonework from the building will be rehabilitated and re-purposed in the new building.
“In looking at the surrounding context, which includes buildings from one to 13 stories, the design will adopt an approach that mimics the church’s bell tower and keep the church the dominant feature.”
The new building will be connected to the church at the apse, on the Blackburn side of the church. The connection uses an atrium in the new building as the joint between the two buildings. The apse will be visible through glass from the atrium and the atrium will be accessible from the street and from a café on the ground floor of the new building. The current plans call for retail/café/gallery space on the ground floor, meeting rooms, civil society offices and community uses on floors two to four, four levels of underground parking and quality-grade accommodations for residential uses on floors five to nine.
The church structure will house an event space in the main part of the church and a casual fine-dining restaurant and food-service caterer in the lower hall. Community uses will also be accommodated in the new building. The classic view to the northwest corner of the church, with its entry stairs, bell tower and rose window, will be totally preserved. The interior of the church main space will remain and be enhanced, as will other character-defining elements such as the bell tower, stone masonry, large stained-glass and art-glass windows, broad roof, and unique nine-bell chime.
“allsaints” is a repurposing project. It is a challenge in designing for commercial feasibility as well as context-sensitivity. This was a church, after all, and Leanne has worked hard to insure that the final building will serve the community in much the same way that the church had.
Come visit the Guild Room, a coffee shop in the former church. It’s a community meeting place now and a precursor to the café that will be on the ground floor of the new building. You may even see Leanne there on the weekend.
If you have thoughts or ideas on the development proposal send them to info@allsaintsottawa.ca





